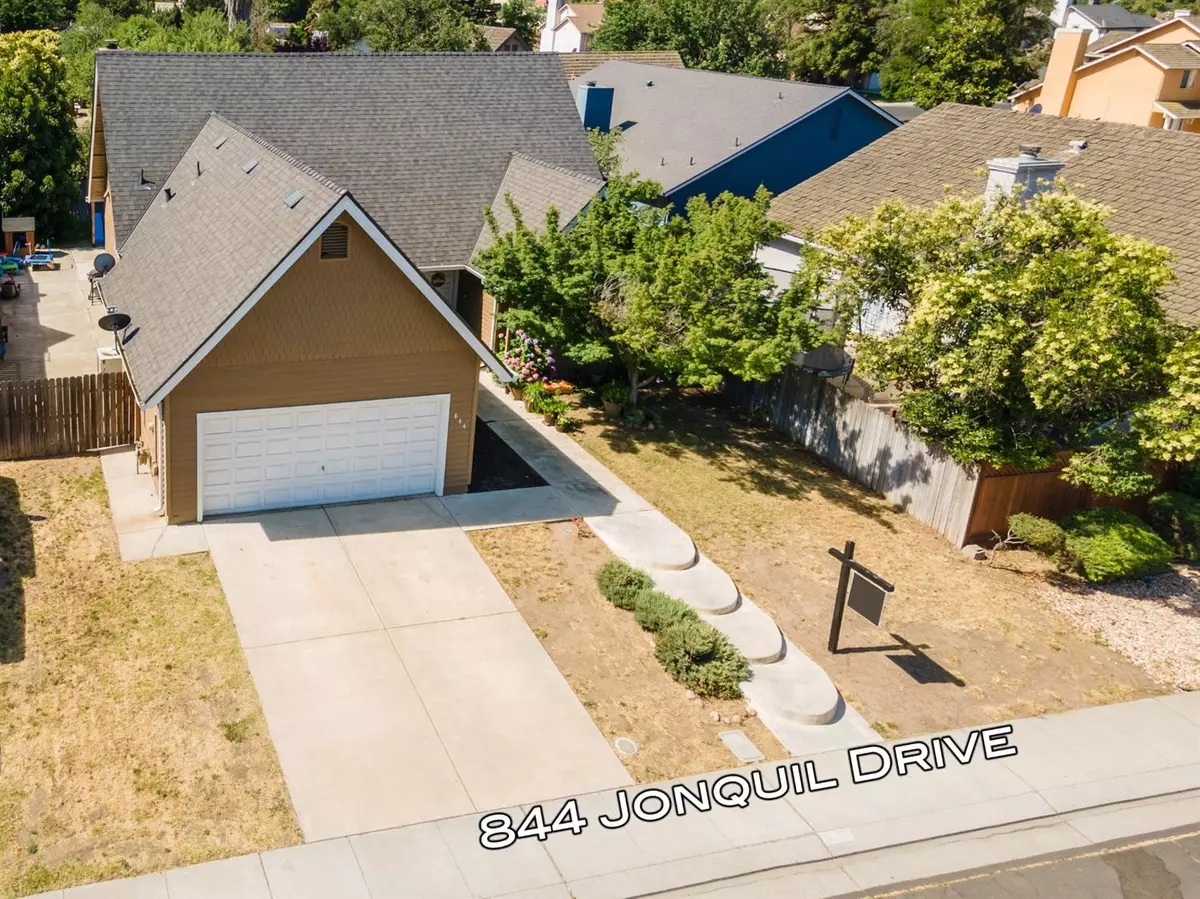$553,000
$549,888
0.6%For more information regarding the value of a property, please contact us for a free consultation.
4 Beds
2 Baths
2,063 SqFt
SOLD DATE : 11/09/2021
Key Details
Sold Price $553,000
Property Type Single Family Home
Sub Type Single Family Residence
Listing Status Sold
Purchase Type For Sale
Square Footage 2,063 sqft
Price per Sqft $268
MLS Listing ID 221069876
Sold Date 11/09/21
Bedrooms 4
Full Baths 2
HOA Y/N No
Originating Board MLS Metrolist
Year Built 1990
Lot Size 6,273 Sqft
Acres 0.144
Property Description
Within seconds of everything, easy freeway access and centered in the best area of the valley. Welcome to this beautiful 4-BR, 2-BA home in the heart of this quiet and beautiful neighborhood. Kitchen featuring granite counters and a beautiful kitchen splashback. This unique property features two huge bedrooms, which can both be considered master bedrooms, each having their own walk-in closets. Some updating and remodeling has been done in the past 1-2 years, such as new painting in the exterior and parts of the interior, new gutters, new blinds, and more. Solar lease included, 21 panels to generate all the energy and power you need. This 6,272 sq ft lot has plenty of space in the backyard and is perfect for kids and landscaping fanatics. And if you love avocados, then be prepared to make a lot of guacamole because their avocado tree is absolutely huge! NOTE: Flooring in the living room that was missing has been fixed.
Location
State CA
County San Joaquin
Area 20507
Direction FROM CANADA GO SOUTH. Exit highway 5 @ Lathrop Road. Head East for about 0.5 miles and turn right on 5th Street. Turn right on Jonquil Dr.
Rooms
Master Bathroom Shower Stall(s), Double Sinks, Tub
Master Bedroom Walk-In Closet
Living Room Great Room
Dining Room Breakfast Nook, Dining/Living Combo
Kitchen Granite Counter
Interior
Heating Central, Natural Gas
Cooling Ceiling Fan(s), Central
Flooring Carpet, Laminate, See Remarks, Other
Fireplaces Number 1
Fireplaces Type Living Room, Wood Burning
Appliance Built-In Electric Oven, Gas Water Heater, Disposal, Microwave, Electric Cook Top
Laundry Cabinets, Inside Room
Exterior
Parking Features Attached, RV Possible, Garage Door Opener, Garage Facing Front, Uncovered Parking Spaces 2+
Garage Spaces 2.0
Fence Back Yard, Fenced
Utilities Available Solar
Roof Type Tile
Topography Level
Street Surface Paved
Private Pool No
Building
Lot Description Auto Sprinkler F&R, Curb(s)/Gutter(s), Low Maintenance
Story 2
Foundation Raised, Slab
Sewer Sewer in Street
Water Public
Architectural Style Traditional
Schools
Elementary Schools Manteca Unified
Middle Schools Manteca Unified
High Schools Manteca Unified
School District San Joaquin
Others
Senior Community No
Tax ID 196-150-79
Special Listing Condition Other
Read Less Info
Want to know what your home might be worth? Contact us for a FREE valuation!

Our team is ready to help you sell your home for the highest possible price ASAP

Bought with Sandra Billings, RE Broker
GET MORE INFORMATION

REALTOR® | Lic# CA 01350620 NV BS145655






